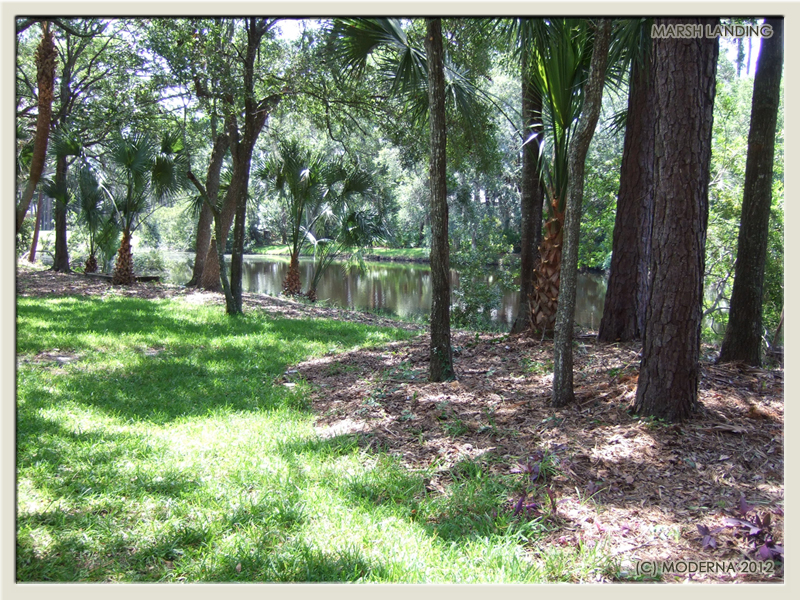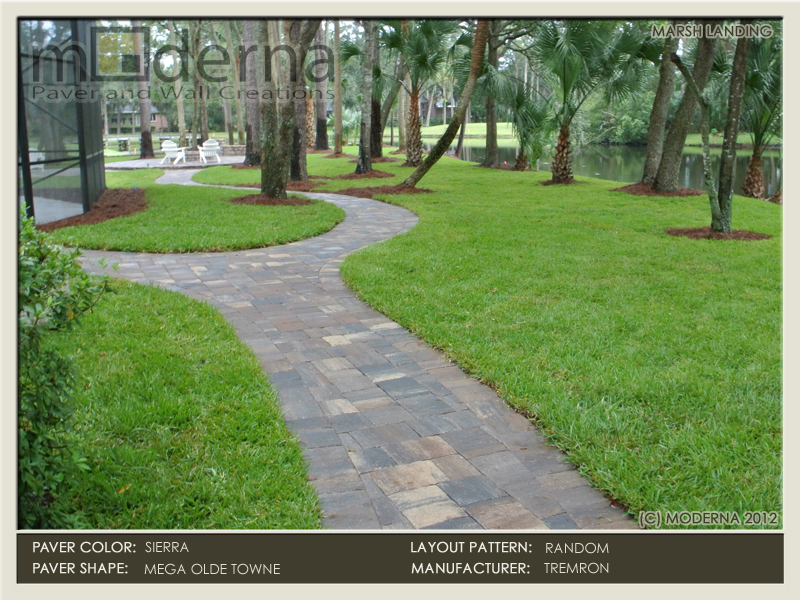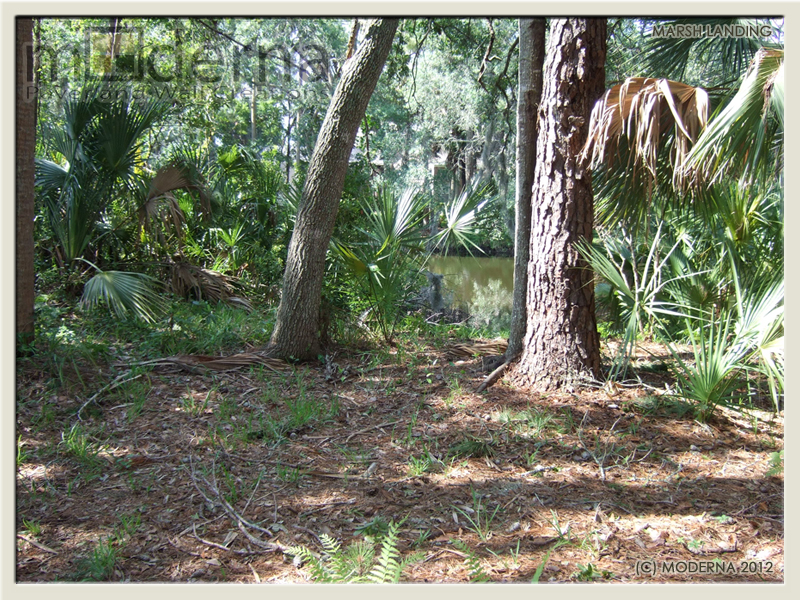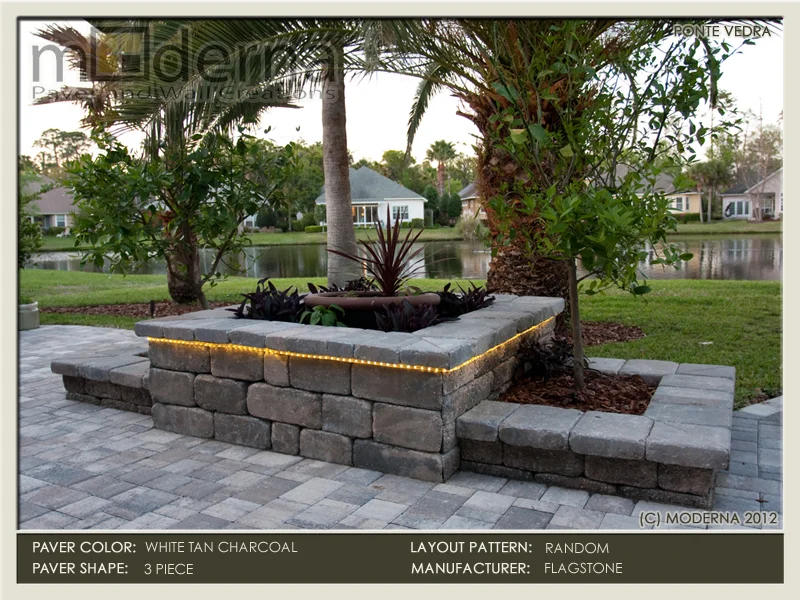The neglected backyard before the hardscape project began.
The backyard at this Marsh Landing home had been neglected for many years, we weren't sure if anyone had been back there in quite some time. You could just barely see that there was a golf course and a wrap around lake surrounding this peninsula of land that shaped the backyard. The new homeowners immediately recognized that this backyard showed enormous potential. Moderna was delighted to be part of the process.
The finalized hardscape plan, showing the seat wall, columns and fire pit.
The design of the project was focused on integrating the patio and walks in the most advantageous placement between the trees, maintaining the natural, tree covered environment.
The design includes raising the fire pit portion of the patio and building a seating wall on one side, anchored by two columns on either end.
Gracefully curved walkways lead you to the patio and connect the dock, screened in pool, and driveway at the front of the home. Because of the large scale of this project we kept the walkways at 4' wide, this also allows two people to walk side by side ont he walks.
The upper patio was planned so that guests could use the seating wall to enjoy the fire or pull up a chair between the wall and fire pit.
The fire pit is plumbed with gas from the home's main tank with a stainless steel control module which houses a flame height selector and electric igniter.
The completed hardscape patio with fire pit, seat wall and columns in Marsh Landing.
The pavers used are Tremron's Mega Olde Towne, a three piece cobble paver with a slightly pillowed edge. The color of the pavers, wall, cap, columns, and fire pit are Sierra- a blend of Sandstone, Tan and Charcoal.


Before and after of the side area.
From the homeowner:
Being out on the patio is a truly special experience. We sit and watch the birds under the canopy of the trees as the summer breeze comes off the ocean, down the fairway and across our raised patio rustling through the leaves of the palms & tall pines. A serene place, profoundly connected with nature.







